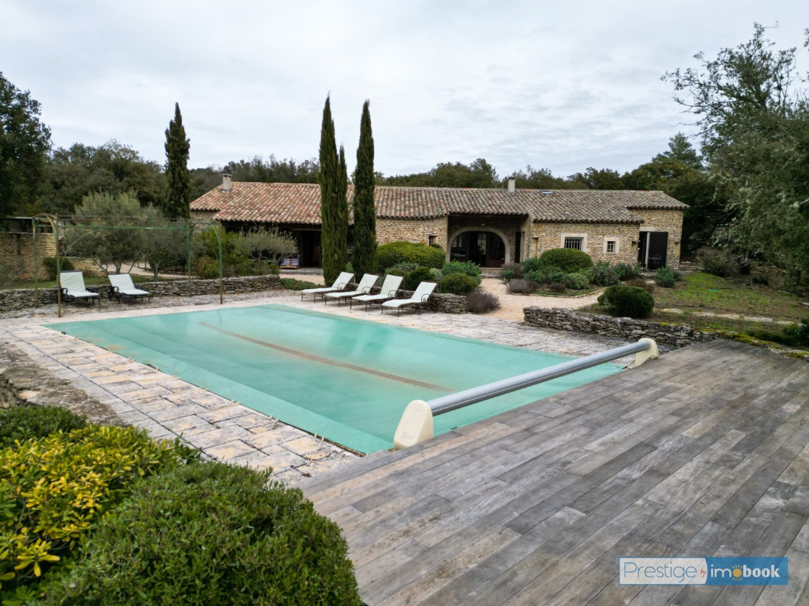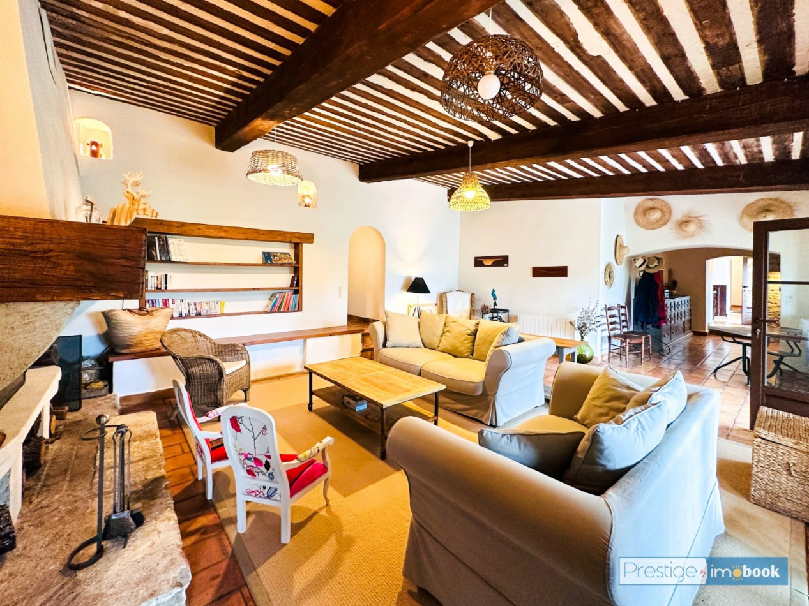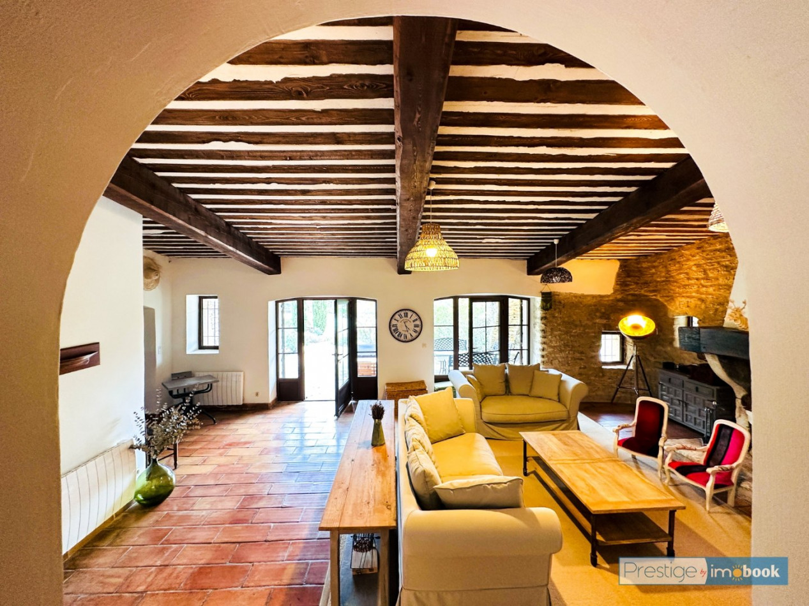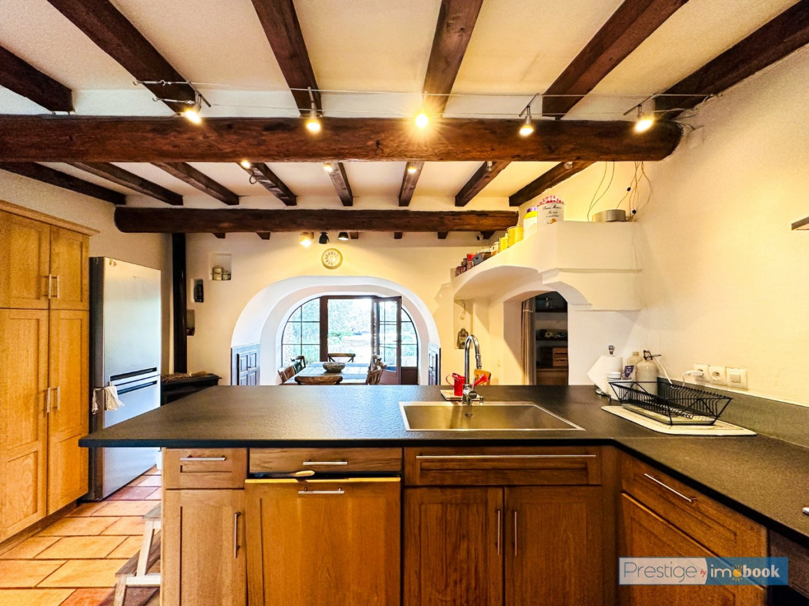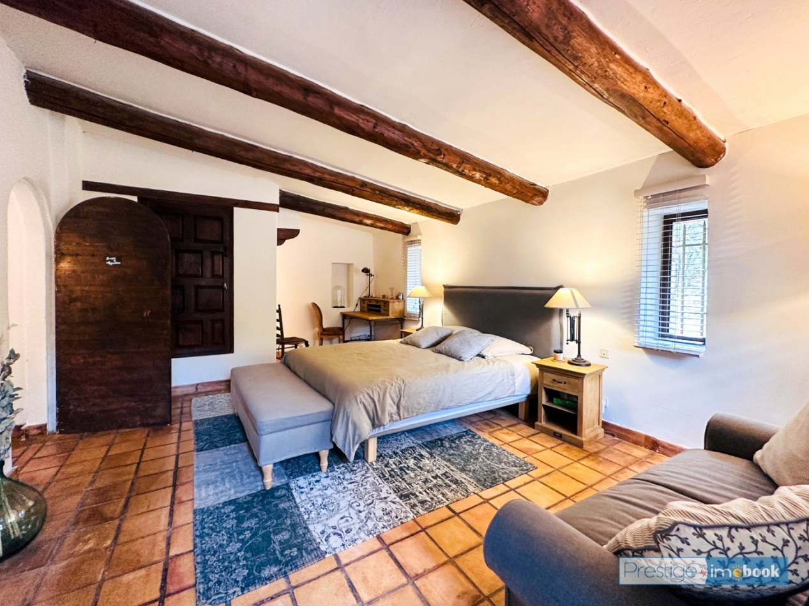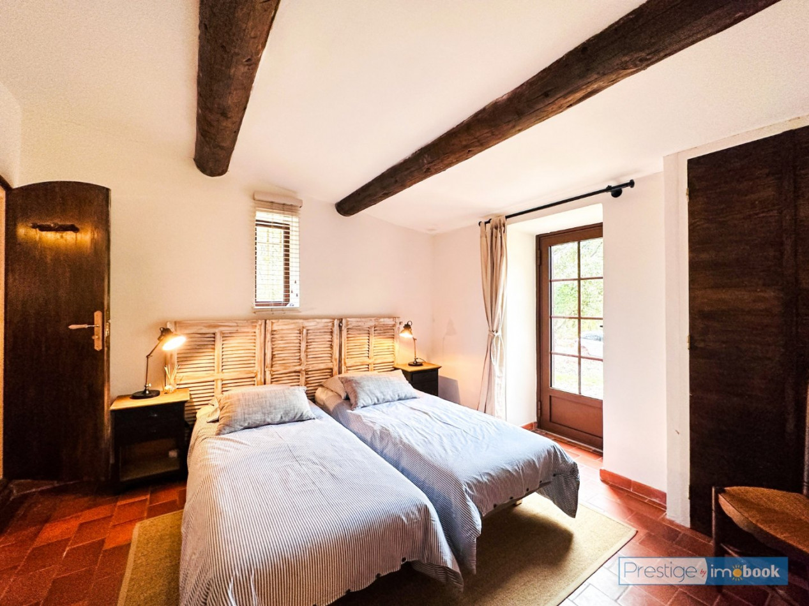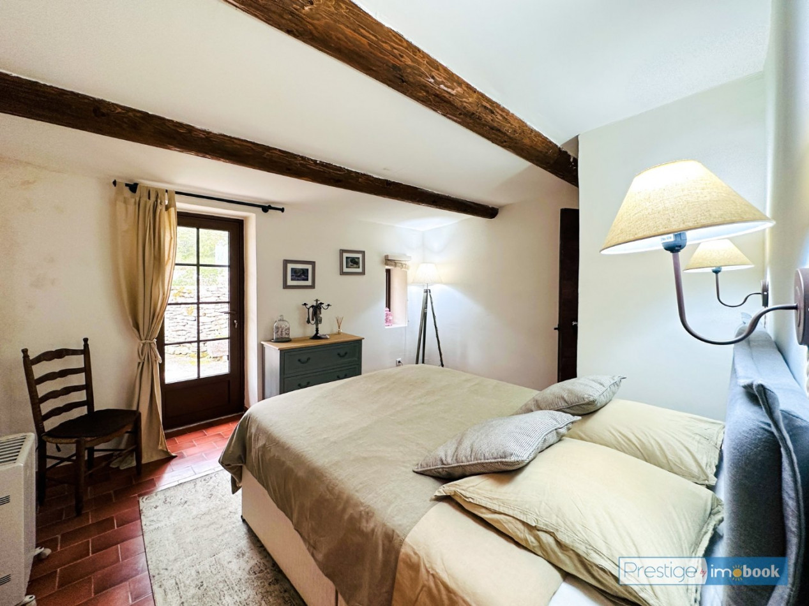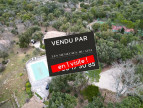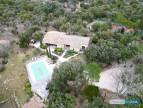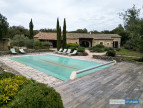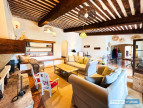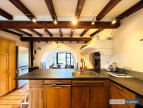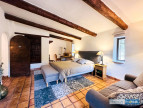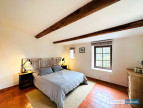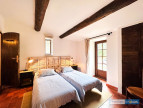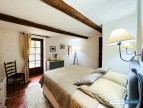Stone house
BONNIEUX (84480)
- 250 m²
- 6 room(s)
- 5 bedroom(s)
- 2.20 Hectare(s)
Lubéron - Bonnieux,
Come and discover this haven of peace on a plot of more than 2 hectares, you will find a stone house of 250 m² on one level with its swimming pool and its tennis court.
The house has an entrance hall leading to a recent kitchen with its dining room and a playroom for the children. On the living room side, you will enjoy a spacious living room of 43 m² with its stone fireplace. Adjacent to the living room, you will discover a master suite with its dressing room and shower room.
The house offers three other suites with their shower rooms and a fifth bedroom, all rooms have a French window overlooking the park of the house.
On the outside, the house has a 10x5m swimming pool facing south with its terrace, all with a panoramic view of the Provencal landscape. Finally, there is a tennis court overlooking the house and its park.
Septic tank, possibility of fitting out an outbuilding, park with Provencal trees, no work required, close to amenities and the village.
Our Fee Schedule
* Agency fee : Agency fee included in the price and paid by seller.
Ce bien ne figure plus au catalogue car il a été vendu.




